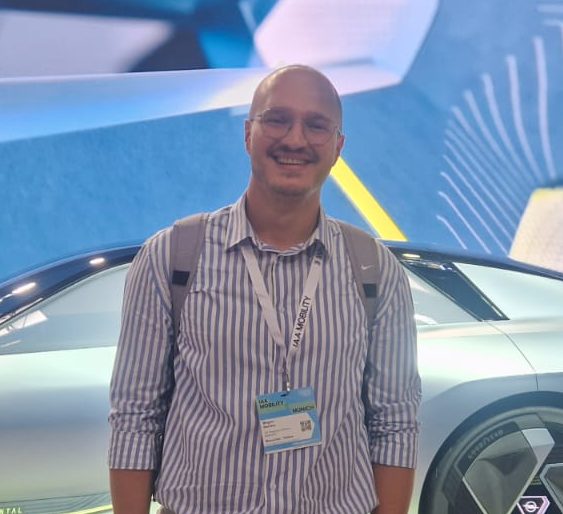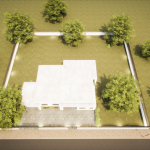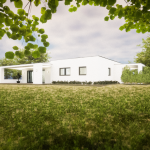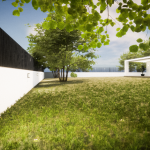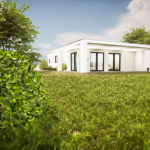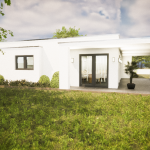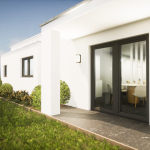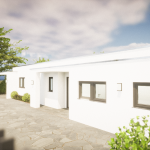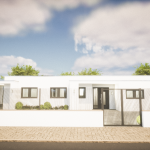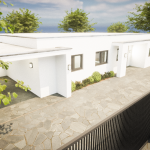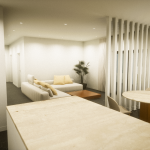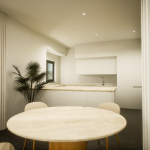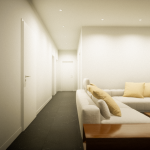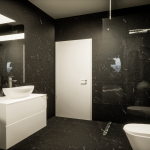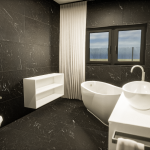Status:
Completed
Client:
3D Gravity
Location:
Germany
Virtual Real Estate: An Interactive 3D Visualization of a Modern Family Home
A New Era of Real Estate Visualization
The real estate industry is evolving, and traditional 2D blueprints and static renderings are no longer enough to captivate clients. To bridge the gap between imagination and reality, I have developed a fully interactive 3D visualization of a modern one-family house—a project designed to redefine how properties are presented and experienced.
Utilizing cutting-edge tools like Blender, Substance Painter, Photoshop, and Unreal Engine 5, this project showcases an innovative approach to real estate marketing, where potential buyers or investors can explore a property in real-time before it is even built.
The Vision – A 3D Virtual Catalog for Real Estate
This project is more than just a single interactive presentation—it serves as a prototype for a 3D catalog, a revolutionary way to display and market real estate properties. Instead of relying on static images or videos, users can:
- Walk through the house virtually as if they were physically present.
- Experience real-time lighting, textures, and materials, creating a realistic impression of the home.
- Interact with different elements, such as doors, furniture, and lighting, to explore various customization options.
- View the architectural design in detail, with an immersive perspective on layout, space, and ambiance.
This approach makes real estate more engaging and informative, allowing buyers and investors to make confident decisions based on an interactive and immersive experience.
The Technology Behind the Project
To achieve this high level of realism and interactivity, I used a combination of industry-standard tools:
- Blender – For precise 3D modeling of the house’s structure, furniture, and environment.
- Substance Painter – To create detailed, high-quality textures for walls, floors, furniture, and exterior materials.
- Photoshop – For post-processing, refining textures, and enhancing visual appeal.
- Unreal Engine 5 – To bring the project to life with real-time rendering, interactive features, and an immersive walkthrough experience.
This real-time 3D experience is a powerful tool that can be adapted for various use cases, from architectural firms and real estate agencies to independent property developers.
A One-Person Project – From Concept to Completion
Every aspect of this project, from modeling and texturing to rendering and programming, was done entirely by myself. This demonstrates not only my technical expertise but also my ability to bring a concept to life independently, showcasing a unique, forward-thinking approach to digital real estate visualization.
The result is a fully interactive real estate experience that can revolutionize how properties are presented, offering clients an engaging, intuitive, and highly detailed preview of their future home.
This project is not just a standalone presentation but the foundation for a larger vision—a 3D catalog for real estate, where potential buyers can explore multiple properties in a fully interactive digital environment.
